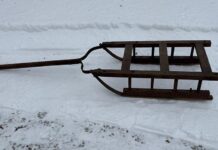Throughout Ohio and western Pennsylvania are rebuilt evidences and records of numerous forts and the settlers whom sought protection from hostiles a century and a half ago.
These were not entirely for defense, as a few folks utilized them for dwellings.
Hostile foes not only sought the men for elimination, but also for the women and offspring.
A fort consisted of cabins, block houses and stockades. A series of cabins, separated by large logs usually lined one side of a fort. The outside walls usually were 10 to 12 feet tall.
The cabins against it had a one side roof sloping inward, a few had wooden floors, but most were earthen.
How blockhouses were built. Block-houses were built at the corners of the fort, projecting about 18 inches beyond any uprights and walls of the stockade. This permitted the defenders to fire straight down or along the stockade.
A large heavy log gate provided entrance and port-holes at a fair height allowed firearms to fire into the cleared fields about the fort.
A few isolated forts consisted of a cabin or two and a blockhouse to flee to for protection.
Such refuges may appear to be trifling when compared to others such as Fort Pitt, but they served the needed purposes.
A summary. To summarize – a “fort” was generally a stockade enclosure containing a cabin or cabins along one wall for the housing of families, with stockades at the corners.
A “station” had cabins on opposing interior walls, sometimes on more than two.
A “block-house” was a square, with two stories, the upper story projecting 18 or more inches beyond the lower story for downward protection. Only one door of strong construction permitted entrance. These were considered the safest refuge.
Roof was vulnerable. The roof of any structure is the most vulnerable, due to its thin construction and roof covering of shingles. Indians rarely attacked directly on a fort, stockade or block-house.











